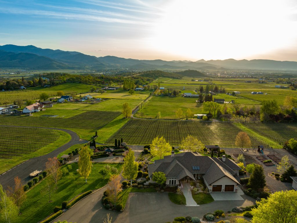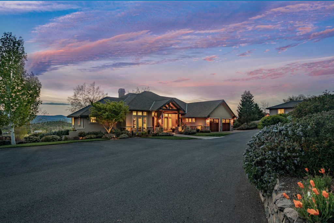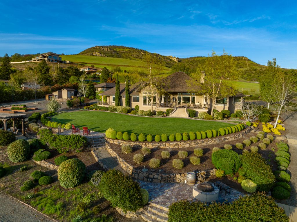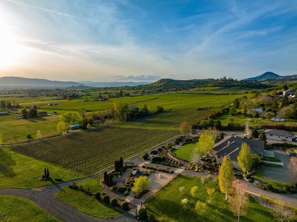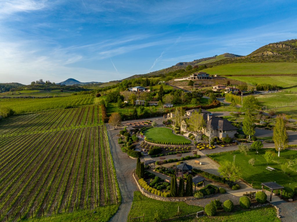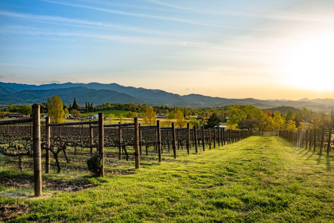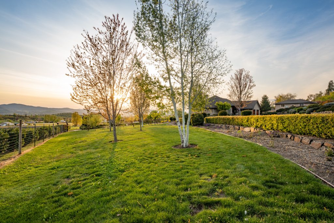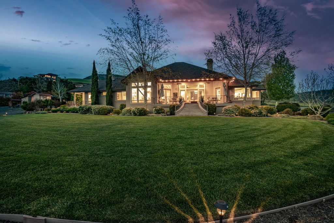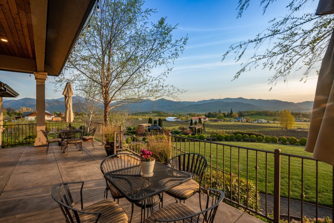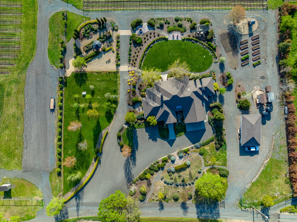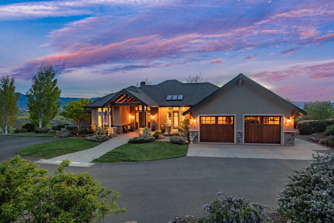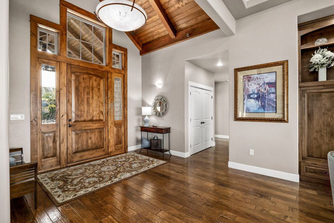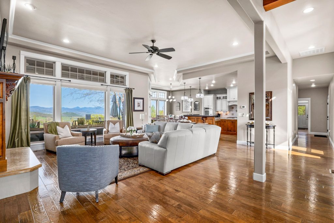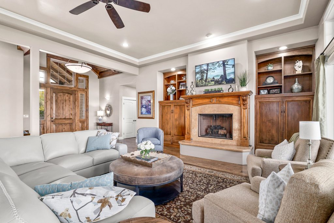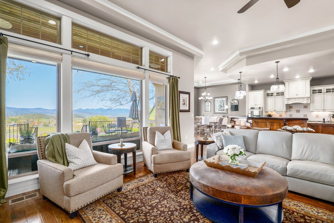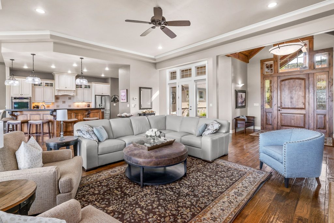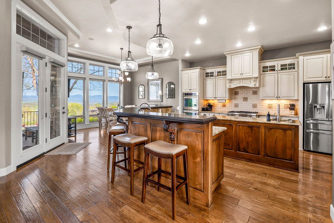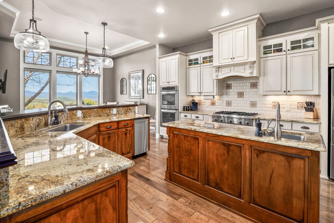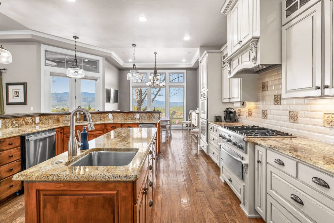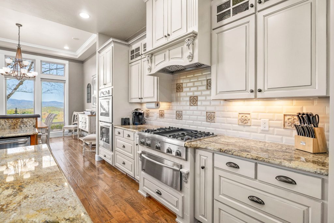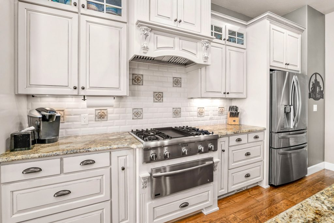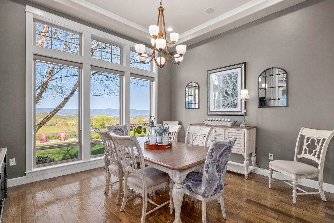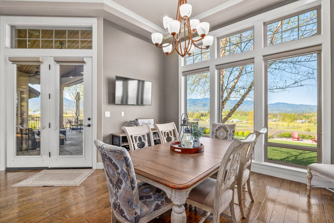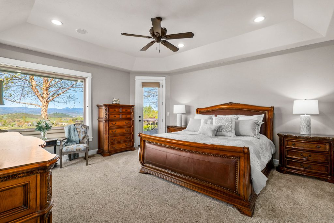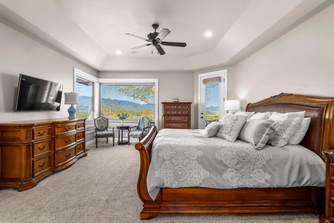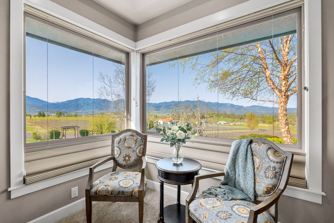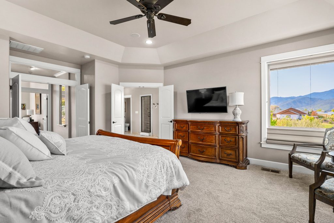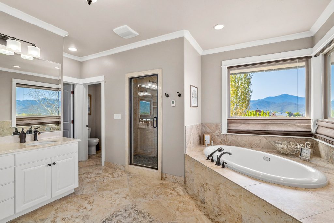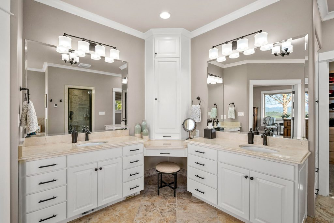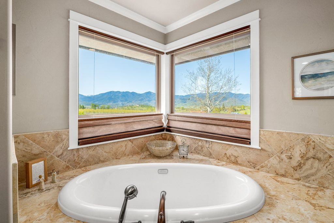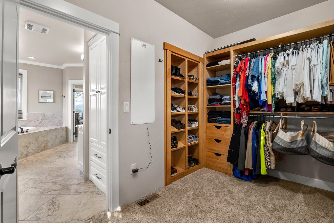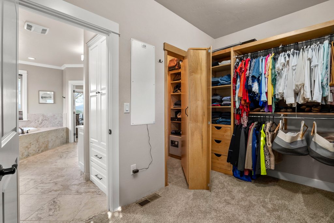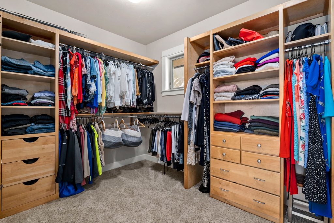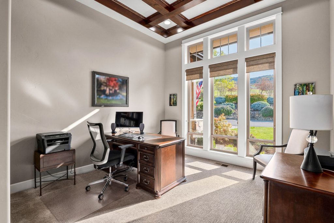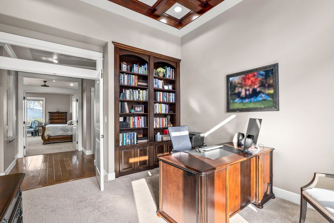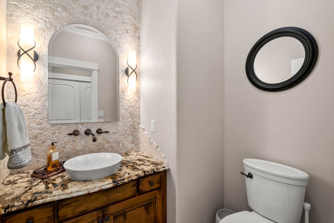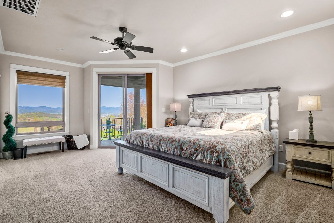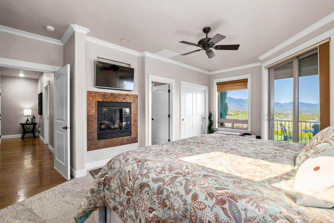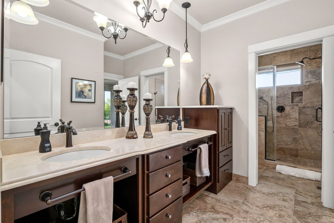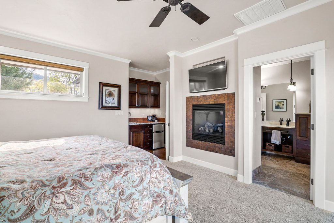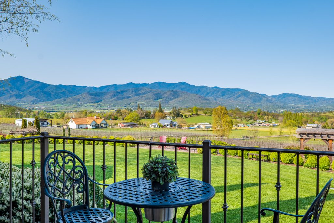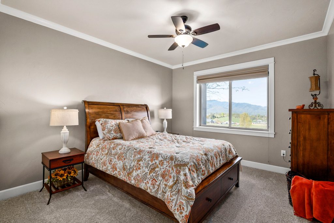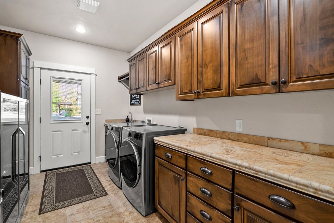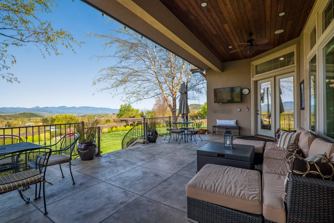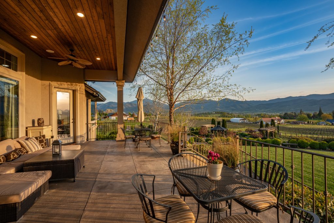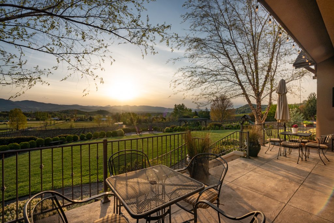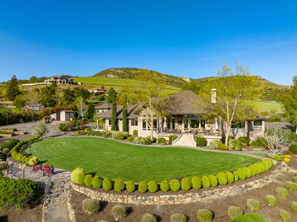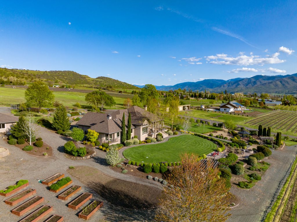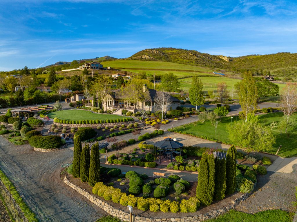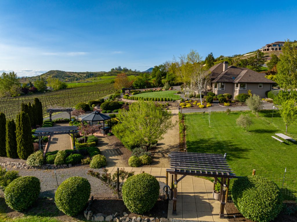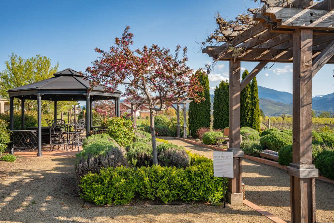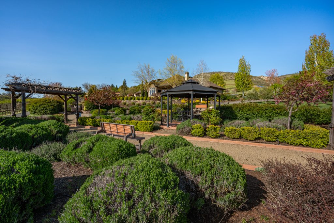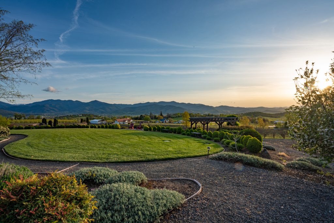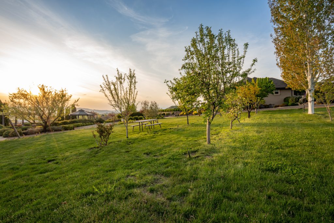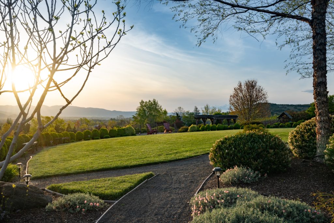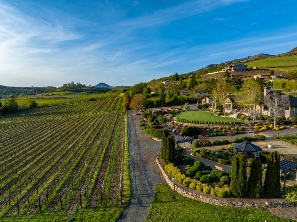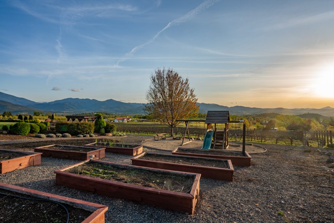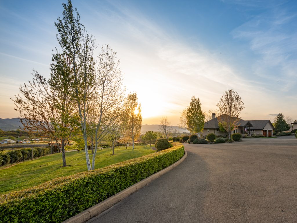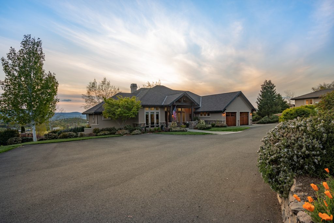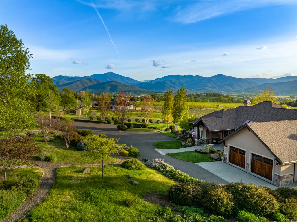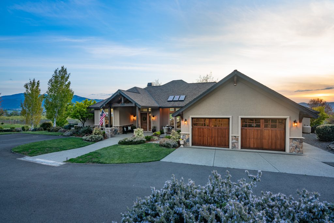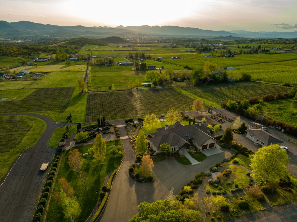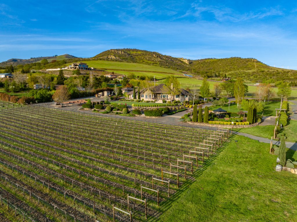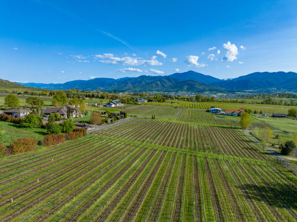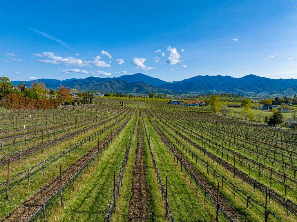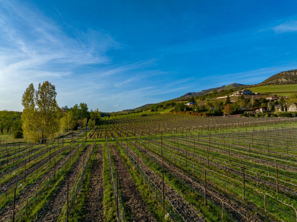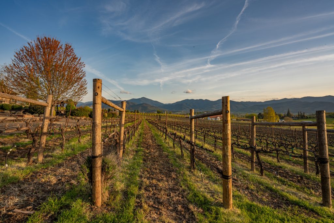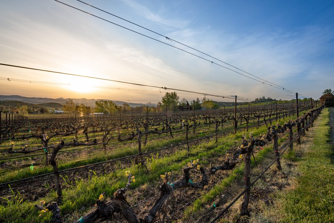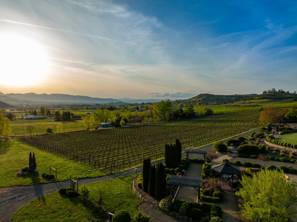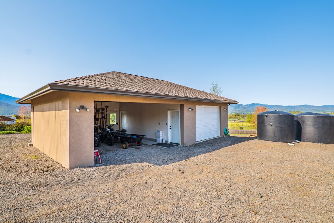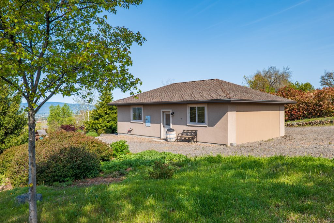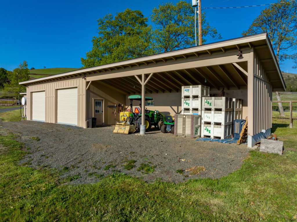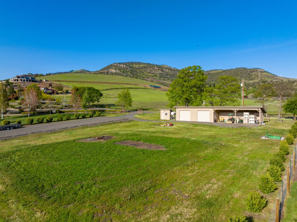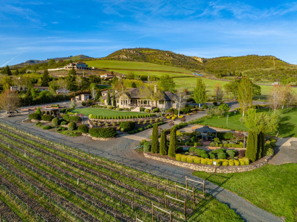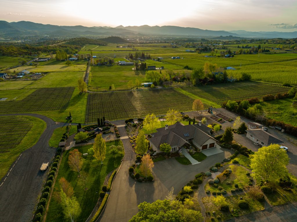- ID: 28590
- Views: 2463
Details
SOLD –
Welcome to Jaxon, an impressive estate home and vineyard in the heart of Southern Oregon wine country. Centrally located between the San Francisco Bay Area and the Pacific Northwest Metropolitan areas of Portland and Seattle, this magnificent estate provides you the opportunity to enjoy luxury, a refreshing rural lifestyle, and charming small-town culture. This twelve and three-quarter property boasts an amazing combination of an estate quality home, stunning vineyard, and lavish outdoor entertaining spaces, all with picturesque views of the surrounding valley and mountains.
This property offers a great combination of luxury and outdoor lifestyle with a beautiful estate home that enjoys truly incredible views, a well known and productive vineyard and a very convenient and desirable location! Outdoor space around the home is spectacular and includes large lawns, garden, orchard, gaming areas, and more. The 7.5 net acre vineyard features 8 different varieties, and creates a stunning backdrop for this East Medford estate.
The Southern Oregon region is known for an intense natural beauty that includes world renowned attractions such as the Rogue River, Crater Lake National Park, hundreds of hiking trails, and many more recreational opportunities. With a distinct four seasons, and mild winters, this climate is known as one of the most enjoyable in North America. This incredible property provides easy access to Ashland, home of the Oregon Shakespeare Festival, to historic Jacksonville, and to nearby Medford, which offers numerous medical facilities, hospitals, an international airport, and the nation’s superstores.
With its inviting home, impressive landscaping, agricultural capabilities, and event entertaining area, this is an amazing opportunity for the discerning buyer.
THE VINEYARD – With just over 7.5 net acres, the vineyard features 8 varieties including Cabernet Franc, Merlot, Malbec, Grenache, Chardonnay, Viogner, Tempranillo, and Syrah. Grape contracts are in place already for the 2022 harvest, with pricing ranging between $2,200 and $2,500 per ton. The owners have also reserved some of the fruit for their private label, Jaxon Vineyards.
The estate vineyard has a mix of eight varieties as shown in the chart below, which coordinates with the blocking map. The vineyard trellis system was installed by Pacific Crest Vineyard Management. Per a vineyard inspection done by Rob Folin, the vineyard is at +/- 1,800’ in elevation, has north/south row orientation, and has 5’ vine x 7.5’ row spacing (density of +/-1,162 vines per net acre).
THE ESTATE HOME – The wrought-iron entry gate invites you in while the drive meanders through the seven-and-a-half acre vineyard, to the estate home at the top of the property. Surrounded by lush landscaping, the home welcomes you with a stately vaulted wood portico and relaxing sounds of the outdoor water feature. Natural light abounds throughout, with many rooms offering floor to ceiling windows overlooking this peaceful retreat.
Upon entering the home through the eight-foot solid wood door you are greeted with a shiplapped 14 foot vaulted ceiling in the spacious entryway and warm hand scraped hardwood floors which smoothly guide you throughout the home. The split floor plan with open concept living space provides both a great flow and a generous entertaining space with 11 foot trayed ceilings and incredible views. The living room has floor to ceiling windows and a fireplace with built-in shelving housing the sound system.
The spacious chef’s kitchen has two-tone cabinetry with glass inlaid top cupboards and pops of wood accents bringing the vineyard inside. The first of two islands houses an additional kitchen sink, storage and built-in bookshelves. The two tiered island offers bar height seating, a large sink with an instant hot water faucet and double door under cabinet garbage bins. The neutral toned granite countertops and accented tiled backsplash add both warmth and light to the space while the high-quality appliances add elegance and functionality. The wall of cabinetry also houses the double wall ovens, a warming drawer and propane cooktop with custom hood. A built-in kitchen office with wine and wine glass storage sits beautifully next to the large walk-in pantry. A smooth transition leads to the tasteful dining room with its floor to ceiling windows and double doors to the back entertaining patio.
On the south wing of the home, french doors open into the master suite with tall, trayed ceilings and natural views of the vineyard and distant mountains through the expansive windows. It also provides access to the entertaining patio. Double doors lead you into the attached large master bathroom with jetted tub, dual-head tiled steam shower, and heated tile flooring. The L shaped vanity offers double sinks, ample space and storage. The large walk-in closet benefits from built-in storage and a hidden closet.
Directly across from the master suite is an elegant office, with coffered wood beam ceilings and matching built-in shelves. Floor to ceiling windows provide beautiful morning light and views of the beautiful landscape. The guest half bath with its full stone wall backsplash, porcelain tile flooring and above counter bowl sink round out the south side of the home.
As you travel to the north wing of the home expansive windows surrounding a glass patio door lead to the front covered patio. The morning light along with the beautiful landscape and sounds of the water feature will provide a calming atmosphere to enjoy your morning coffee. Further down the hall you can access the oversized, finished two car garage with its beautiful wooden doors. An expansive mudroom with extra storage, space for two large wine refrigerators and tiled floor is next down this hall. A large hall closet sits across the hall from another bedroom which also offers a large closet and view of the valley and mountains.
A well appointed guest bathroom with a large tiled shower can be accessed from the hall or from the attached guest suite. This suite offers an optional separate entrance, private covered patio, fireplace and coffee bar with sink, and mini refrigerator.
The delightful high end details such as crown molding and detailed accent trim bring both warmth and luxury throughout. Additionally the geothermal heating and cooling system allow for comfortable and efficient living no matter the temperature outside.
THE OUTDOOR SPACE AND GROUNDS – The outdoor space around the home is nothing short of breathtaking with expansive lawns, beautiful landscaping, raised bed gardens, small orchard and pristine views of the vineyard and distant mountains! The entertaining options are amazing with ample parking for guests or wine events, and incredible outdoor spaces for gathering. The large covered back patio with its built-in sound system, wall mounted TV, and wrought iron railing lead to the lush lawn and picturesque views. Landscaped paths connect the many outdoor seating and entertaining areas that include outdoor gaming areas, playground, multiple pergolas, firepit, and more.
Located on the north end of the property is the detached garage which provides both covered parking and shop space and recently updated bathroom. Just like the landscaping around the property the garden is set up on a timed water system and is very well maintained. The small orchard offers apple, pear, fig, olive, almond trees and more which is surrounded by raspberries, Aspen trees and lavender.
- Property type: Vineyards For Sale
- Offer type: Sold
- City: Medford
- County / Region: Jackson
- State / Province: Oregon
- Country: United States
- Property size: 12.74 ± Acres
- Planted: 7.52 ± Acres
Wine Region(s)
Features
Grape Varietal(s)
Premier Listings


