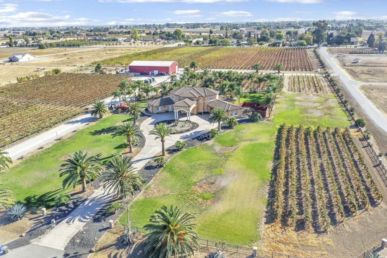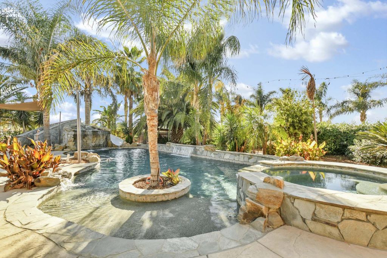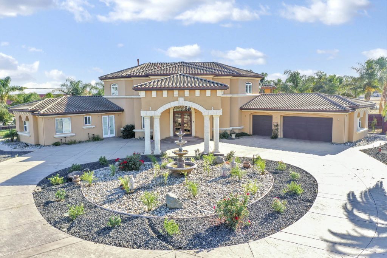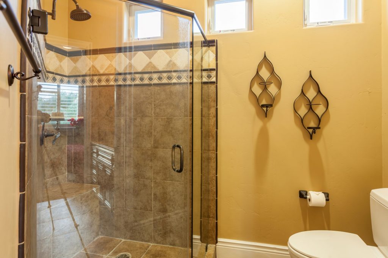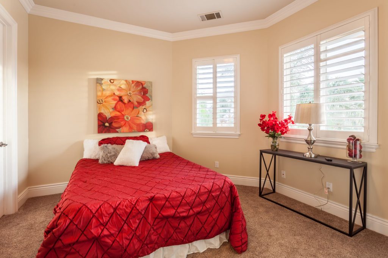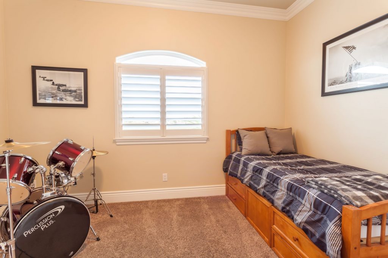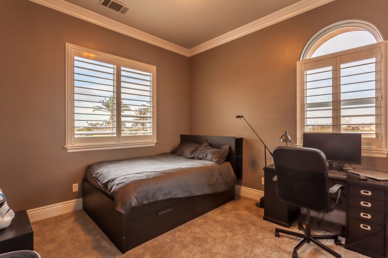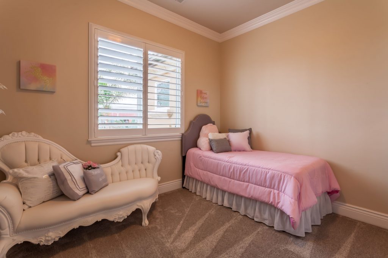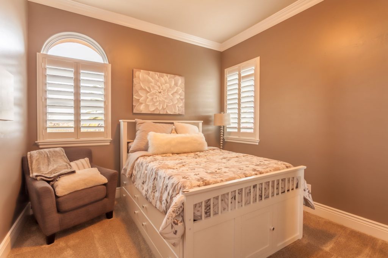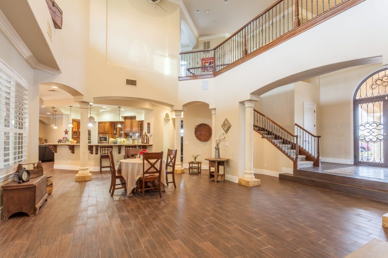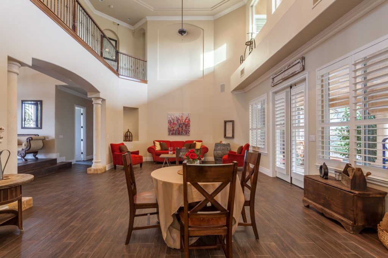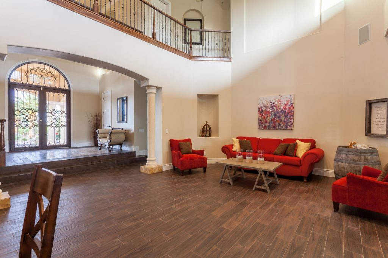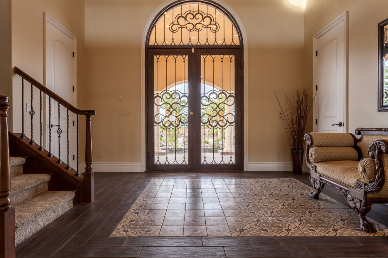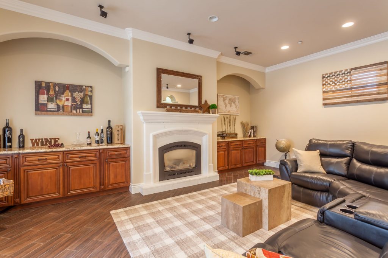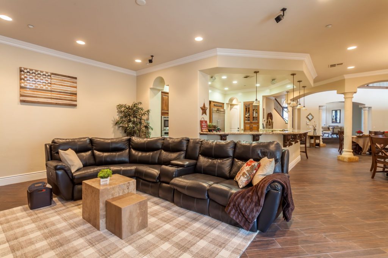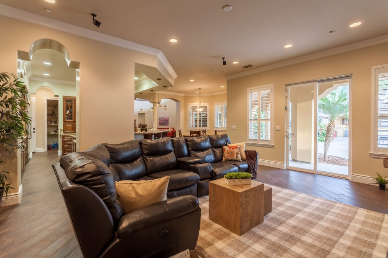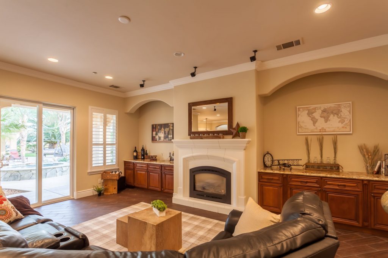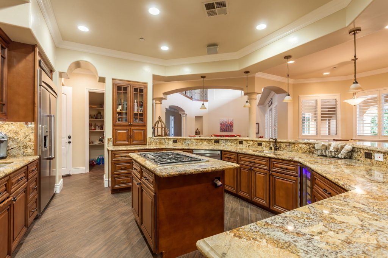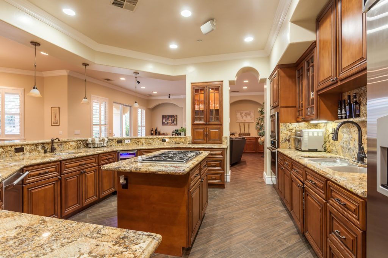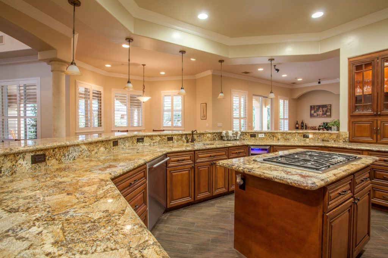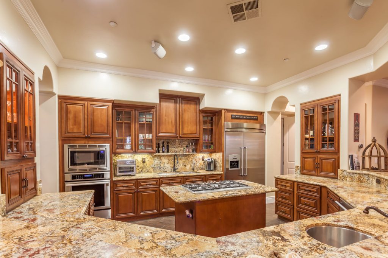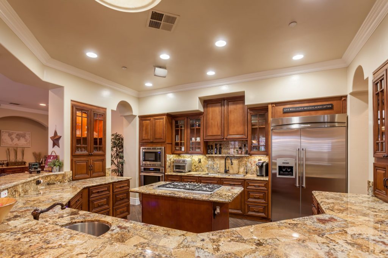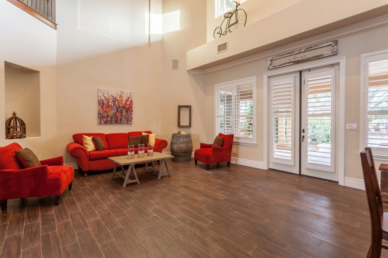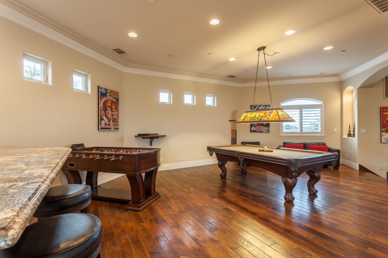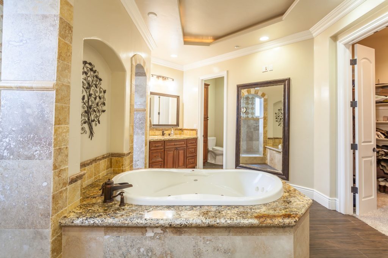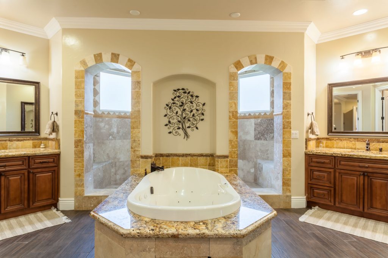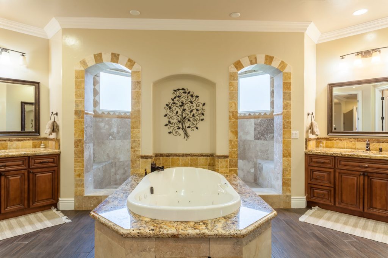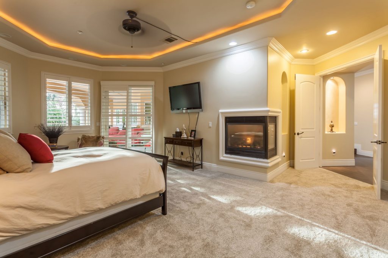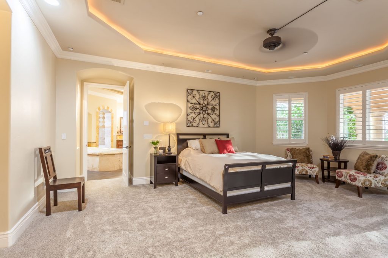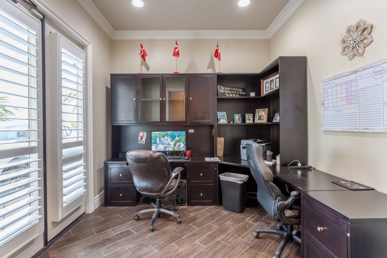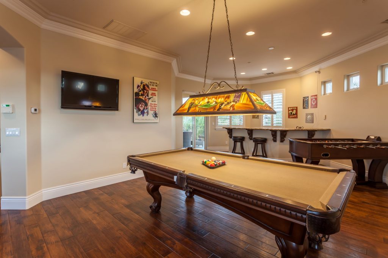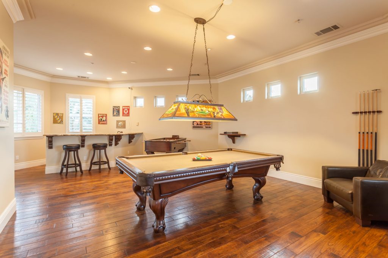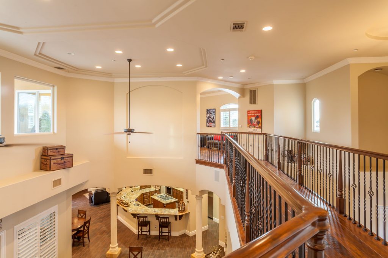Video
- ID: 11942
- Views: 8444
Details
-SOLD –
A dream property showcasing Mt. Diablo views is poised to turn your visions into realities.
Custom-designed and built estate showcasing about 5,152 square feet of living space on two levels with a resort-inspired backyard, and you have all the makings of a dream come true.
Personalize the exclusive estate lifestyle, surround yourself with the verdant farmland and orchards, create the ultimate equestrian center, or design a destination event center.
Located at 101 Blaine Lane, the Mediterranean style home is richly layered with fine features, including new tile floors, new carpeting, Old World textured walls, plantation shutters, and stylish fixtures.
At the end of a long driveway lined with majestic Canary Palm trees is the grand porte-cochere entry to this stunning home. Behind double glass and decorative ironwork doors and a two-story foyer are six bedrooms, four and a half bathrooms. Two bedrooms on the upper level share a Jack and Jill bathroom. Also on the upper level is an expansive game/family room with a walk-around wet bar and access to the large view terrace.
The eat-in gourmet kitchen appointed with granite counters, richly stained custom cabinetry, and Thermador appliances, including a wine refrigerator, is open to a spacious living room and an elegant dining room that can amply accommodate gatherings of all sizes. An executive office on the main level also has a private French door entry from the front courtyard.
Four additional bedrooms, including the master bedroom, are located on the main level. The sumptuous master retreat features a gas fireplace, a tray ceiling, and private sliding door access to the backyard patios. The master bathroom features decorative tile with two separate vanities, a jetted tub, a walk-in closet, and an oversized walk-through shower with a travertine tile surround.
“An island in the sun” best describes the resort-inspired backyard impeccably designed with very little to be desired. Towering palm trees sway around the pebble tec, solar-heated pool and spa featuring a grotto, waterfalls, and a water slide. Host the ultimate backyard party at the fully appointed outdoor kitchen. Sprawling park-like grounds, including a 5,000 square-foot lawn area, offers additional room for special events or impromptu soccer and volleyball games.
Additional features include a three-car garage solar panels, reverse osmosis, well water storage tanks.
Blaine Lane offers rural, country living yet conveniently located within five miles of downtown Brentwood, less than a mile to downtown Knightsen, with easy freeway access and about three miles to K-12 schools.
- Property type: Wine Country Homes For Sale
- Offer type: Sold
- City: Brentwood
- County / Region: Contra Costa
- State / Province: California
- Country: United States

